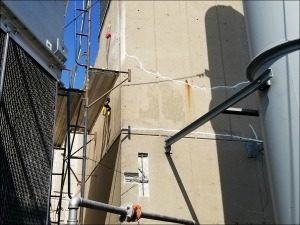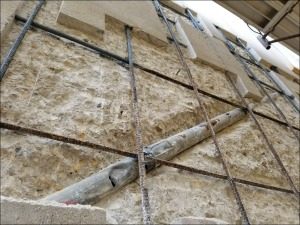Events Calendar
| S | M | T | W | T | F | S |
|---|---|---|---|---|---|---|
29 | 30 | 2 | 4 | 5 | ||
6 | 7 | 9 | 11 | 12 | ||
13 | 18 | 19 | ||||
20 | 26 | |||||
27 | 28 | 30 | 1 | 2 | ||
With the exception of Tuesday, progress continued with weather conditions just about as good as it can get for this time of year.
The roofers continued removing the old roof from the outer tier of the main level, and installing the temporary roof which protects the deck from the weather until the insulation and new roofing is installed. Below, workers are finishing up in an area directly over units – at times we know it has been noisy as they use a circular saw to remove the remaining portion of the outer railing posts, which were embedded into the roof itself:
The old roof on the outer rim (above) has been completely removed. Workers here are putting tar down, and a ‘modified bitumen’ membrane, which will keep the concrete protected for now.
Masonry work has continued across the upper levels and inner walls of the penthouse structures. Repairing the concrete screen walls and penthouses, is a part of the process to protect the roof and units below it from water infiltration.
Below, workers have routed and sealed several vertical walls. This work will continue over the next few weeks:

As we always hope, the weather has continued to be stellar for progress on the roof replacement and masonry repairs project. However, the outlook is a bit shakier this coming week. Fortunately they are moving quickly and making about as much progress as they possibly can with the present conditions.
The contractor’s team has moved from the upper roof levels, to the main roof. Below, workers are removing the old roof above the north east corner of the building:
After the old roof is removed, a temporary protective layer is put down. The purpose of the temporary roofing here, is to protect the concrete deck from the weather, until the new insulation and roof materials are to be installed:
FINALLY, it is fair to say we have not entirely avoided any surprises. The masonry walls at the roof level are also being repaired. As workers removed deteriorating areas of concrete in the area you see below, they found an electrical conduit that was not on our original drawings:

It is a good thing we found this as it has been suffering some damage due to the condition of the wall. And it is an important line, serving the elevator penthouse. Fortunately the cost to repair this condition is negligible. We expect the Board to consider a change order to replace and reset this conduit at an upcoming meeting.
The roof project continued, and with nearly perfect weather the contractor is on schedule and reported today they are very happy with the progress being made.
Masonry repairs are well underway, with concrete barrier wall and other masonry exposures being prepared for repairs and sealing. Conditions have been well within what our engineering team with Wiss Janney Elstner (WJE) expected, so they’ve been able to move right along. With continued cooperative weather, this work should be completed on time and within the approved budget for the project.
Above (cover photo), workers have prepped deteriorated areas of the barrier walls and masonry exposures for repair.
With the removal of the railings, prep work is also underway for installation of the new anchorage system. Below, our rep with Berglund Construction demonstrates how the existing posts, previously used to hold the swing stage railing in place, are being re-purposed for the anchorage support system:
The posted is modified with the small steal plate, where the anchorage device will be bolted in place. Later, once the work is completed and these are in place, WJE will be testing every anchorage point to make sure they exceed coded standards.
Work also got underway on the upper level penthouse roofs. The roof at the very top of the tower which covers one of our elevator machine rooms, where you see the red blinking lights at night, has been removed. They are tearing out the second highest roof level, which is above much of the mechanical equipment including the hot water heaters which were replaced last year.
Above, as they have removed the old roof, a temporary roof is immediately put in place as they prepare to bring in the insulation and other materials needed to install the final product. The purpose of the temporary roof is to protect the concrete deck below it and prevent leaking into the building when it rains.
Stay tuned for pics of the final product, as the project continues!
The roof project got underway as anticipated, and so far there have been no surprises. The contractor has successfully removed the outer and inner portions of the railing to be discarded, with the exception of the posts and rails to be re-purposed for use with the new anchorage support system.
Below, workers have removed the inner and outer railing, with exception of the posts which supported the inner railing. Tests by our engineering team with Wiss Janney Elstner found that these posts are more than strong enough to be useful as supports for the new anchorage system that is being put in place for use by our window washers and for any tools and equipment which may need to hang from the roof level in the future.
Also, demolition of the masonry repair locations got underway. Fortunately, so far conditions have been as expected, as they prepare to conduct repairs to the concrete walls of the penthouse rooms and other locations at the roof level.
At this time, the team is on schedule and with cooperative weather the outlook is presently positive for them to remain so.
The necessary permits are in place and with reasonable weather, our contractor will begin mobilizing to replace the main roof, conduct masonry repairs at the roof level, and install the new anchorage system (for window washers and swing stages) required by current regulations. The mobilization phase is expected to take the duration of the first week, Monday August 21st through Friday the 25th. They will begin moving materials to the roof, and setting up to begin the job.
With cooperative weather and elevators, the project is expected to be completed by the first week of December. If all goes well, they are optimistic the anchorages will be in place and tested before that time. We hope to coordinate with our window washers to get the exterior cleaned before the holiday season gets underway.
For owners who live in the vicinity of the roof, there will be loud noise including banging, drilling and vibrating from time to time for the duration of the project. We suspect this to be especially noticeable on work days from the 44th floor going up. However, being a mostly metal and concrete building, it is possible noise will be heard all the way to the ground level at times. Obviously, such conditions will be most pronounced as you get closer to the roof.
Below, the southwest portion of the main roof – railings to be removed, roof to be replaced, masonry wall to be repaired, and anchorages to be embedded and tested:
It will be noisiest during the prep and demolition phases, as they remove the old roof and other materials, and prepare the masonry walls for repair work. Since there are several different surfaces, from the upper penthouses, to the inner screen wall and the exterior exposed roof level, this will happen in phases throughout the project.
Timing this exactly, is nearly impossible with all the variables. As it stands now, the noisiest work will probably be from next week through the first week of October, as masonry work is completed, and the largest areas of the roof are removed. One portion of the roof, within the large upper screen walls, will be a staging area throughout this process, and will not be replaced until the very end. That is expected to be demo’d and replaced around the end of October.
Below, the inner screen wall to be the staging area, and last area of roof planned to be replaced:
At the ground level, workers will be mobilizing early in the day, to prepare for working hours. However, they have been directed to limit noise and vibration generating work to between 9am and 5pm on weekdays. If the weather does not cooperate on weekdays, there may be times work will be scheduled on weekends. It is critical the project be completed before the dead of winter.
PARKERS and LAUNDRY ROOM customers – keep updated on the anticipated elevator scheduling by visiting PT Condos Online Calendar. Service Elevator #6 will be busy each workday. If for some reason there is either an outage, or when resident moves or deliveries are scheduled, they may resort to some use of Service Elevator #5. From time to time, so work can be completed expeditiously, the contractors will reserve the elevator to bring materials, waste and tools up and down. As the project gets underway we anticipate being provided a schedule one to two weeks in advance, with anticipated reservations.
To accommodate this project, we are limiting the number of move and large delivery reservations we make each week. So if you’re either making plans to move in or out or anticipating furniture or appliance deliveries, it is critical owners and residents schedule such activity as far in advance as possible.
When new roofing material is being applied, there will be days when odors are generated. Our ventilation system may be taken offline on these days since there are fresh air intake vents at the roof level. This measure will reduce the penetration of these odors. We have asked to receive ample notice when this is expected, so we can advise residents in advance. It will be impossible to eliminate these odors completely, but we will take what steps we can to buffer their impact – such as closing off the roof level intakes.
This project is one of the more massive a building such as Park Tower can take in its lifetime. Its also one of the most important for the health of the structure. We are committed to communicating with residents when there are critical updates and elevator scheduling, advise you when to expect odors and any other occurrences which may impact your quiet enjoyment, and any other information that can help you plan and anticipate activities as this project unfolds.
Because of the scope and timing of this project, we are not planning to complete any risers this fall. Previously, the low zone ‘05/’06 and ‘03/’15 risers were tentatively scheduled for the fall. Any riser work will likely be postponed until Spring 2018. Click here for more.
As always, we appreciate everyone’s patience and understanding while we carry out these very important improvements. At anytime you have questions or concerns, please contact the office.