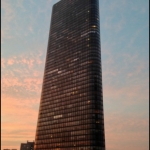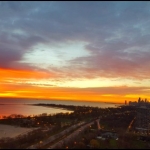Riser Project Scheduled – Calendar Updated!
February 9, 2018
05/06 Units 3rd to 29th Floor – Riser Project Scheduled to begin May 7th
and, PT MASTER Riser Calendar as of Feb. 6, 2018
First, for Owners and Residents of the 05/06 units from the 3rd to 29th Floors:
Replacement of the hot water riser serving the ’05 Bathrooms and ’06 Master Bathrooms from the 3rd to 29th floors has been scheduled to begin Monday May 7, 2018. To initiate this process, inspections of the work locations in these units are scheduled for Thursday and Friday March 8th and 9th, between 9AM and 3PM. Our plumber expects to take about 10 to 15 minutes or less per unit. He will start on the 29th floor around 9am on Thursday and work down to the 16th Floor by 3pm. On Friday, from the 15th floor to the 3rd Floor.
These inspections are vital to lay the ground work for the project to begin in May. We assess conditions of plumbing and other fixtures to help plan needs for each unit individually. Then, letters will go to each Owner and resident to help you prepare and know what to expect. Also, we will hold an informational Town Hall Meeting on Thursday April 5th, at 6:30PM in the Party Room. At the meeting we will describe the history and purpose of the project, and more specific details for residents, including an opportunity to ask questions and address any concerns you have.
Riser replacements are among the most challenging and invasive projects needed in a building such as Park Tower. Belongings will need to be removed from the impacted locations, and each business day the water will be off from 9AM to as late as 5PM while the plumbing lines are replaced. Thankfully, to date we have replaced 15 of these risers throughout the building, so once we have completed the inspections, we can reasonably set your expectations and answer questions.
Work will generate some dust, be noisy at times, and there will be times you may not have use of faucets and toilets. But if you are prepared, know what to expect, and work in tandem with us, we are confident the project can be a success.
For your convenience, on the back side of this notice is a preliminary calendar of activities. This will be updated after we analyze the inspection results. We will also draft a detailed daily calendar for the project, which will be released before or at the Town Hall Meeting.
We thank you in advance for your cooperation, patience and understanding as we plan to make these improvements. If you have any questions, please e-mail us, parktowercondo@dkcondo.com.
To stay updated on this and other PTCA projects, news and info, visit us online:
Riser Replacement Project
Preliminary Calendar of Activities
’05 Baths/’06 MST Baths from 3rd to 29th Floors
Inspections
Thursday and Friday March 8th and 9th
Instruction Letter and Calendar Distribution
Mailed/Door Dropped The Week of Monday March 12th
Town Hall Meeting
Thursday April 5th, 6:30 PM in the Party Room
TENTATIVELY EXPECT WORK TO BEGIN IN UNIT
Week of Monday May 7th Floors 3-19
Week of Monday May 14th Floors 20-29
PLAN FOR PERIODIC WATER OUTAGES
Monday May 7th thru Friday May 25th
Expected COMPLETION OF RECONSTRUCTION
Major Reconstruction is expected to take place from the 3rd floor up to the 29th floor, and be completed by Friday June 22nd. More detail will be worked out once inspections are complete and we review the results with the carpenters.
The results of our plumber’s initial inspections as well as any unknown conditions found as our team gets started, may impact our ability to conduct work as scheduled above. But on past riser projects, we have typically proceeded reasonably close to this scheduled timing.
FINALLY – For all other PT owners and residents:
We took the time to map out the next 19 hot water Riser Projects, based on the best current information and expectations we have. To date, 15 have been completed throughout the tower. 2 will be done this year (including the 05/06 riser described above), as well as the main upper loop above the ceiling on the 55th floor.
The loop project on 55 will be much like the project completed in the lobby ceiling a couple years ago, minus some of the hassle and all the scaffolding. The main line and valves serving all the high rise side risers will be replaced. The reason this is being done, is because the next several riser projects, starting next year 2019, are all on the high zone (as you will see on the calendar), from the 30th to 55th floor.
Replacing this loop and all the valves serving the high zone riser first is dramatically more efficient and will eliminate the need to turn off the water to the entire high zone every single time we do riser projects and general repairs in the future, including individual homeowner remodeling.
CLICK HERE FOR THE UPDATED MASTER CALENDAR
You will also notice one year down the road which references “Possible Hallway Decorating”. Light fixtures, wall paper and other work may be considered and if so, we will likely forgo any planned riser project that fiscal year. That would be reconsidered should we either identify any problematic risers that become critical to address, or as the Board finalizes or reconsiders planning for any such hallway work.
Feel free to contact the office with any questions.








