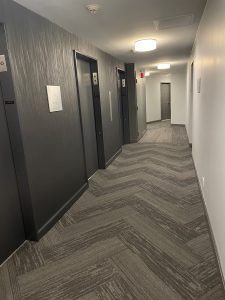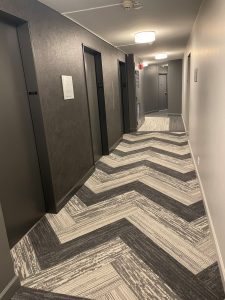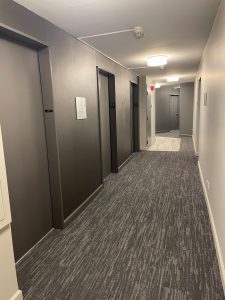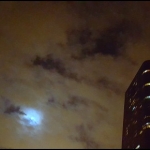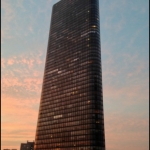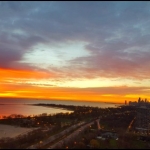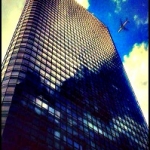PTCA Hallway Design Survey
May 19, 2023
SURVEY RESPONDENTS:
We are pleased to confirm that ALL RESPONDENTS WILL AUTOMATICALLY BE ENTERED IN A DRAWING FOR DAY PASSES TO THE HEALTH CLUB OR GUEST PASSES TO THE 4th OF JULY PARTY. We will be giving three respondents their choice of either or. (6 prizes all together!)
UPDATED May 22nd
Due to how Google Docs administrates the messages we send, instead of e-mailing this survey directly, we would like Owners to use the links below.
IF YOU ALREADY RESPONDED, YOU DO NOT NEED TO AGAIN. Some Owners already received e-mails, and if you responded already, that’s fine. We are getting the responses, so you do not need to respond again. We just want be e-mailing them.
Survey For Owners With One Unit: Click Here
Survey For Owners With Multiple Units: Click Here
Again, all you need to do is fill out your name, unit number, pick your top 2 choices for the hallways and click “Submit”.
If you have any questions, please let me know at tpatricio@habitat.com.
ORIGINAL POST
The Home Improvement Commission And Park Tower Board of Directors Is Asking For Unit Owner Input
For this fiscal year, as planned by our reserve study and included in our budget, we are refreshing the hallways with new paint, carpet, wallpaper, and light fixtures. We have set up three mock floors: 55, 54, and 53. These floors were chosen because we already added new light fixtures on 55 as a result of the riser “upper loop” project.
We ask you to please visit these three floors and for you to indicate your 1st and 2nd choice with regard to the entire floor (paint, carpet, and wallpaper design as a package).
Very Shortly Unit Owners Will Receive A Survey Via E-mail, If You Are On Our E-mail List
When you have your survey, please “X” the appropriate boxes, include your name and unit number, and submit no later than June 1st, 2023. If you own multiple units, then you may submit as many responses as the number of units you own.
Note that for 55, please do not consider the floor tile section from the service area to the north stairs as that is unique to the floor’s access to mechanical rooms.
If you would prefer to complete a hard copy, Click Here.
You can also get a hard copy by stopping by the office during business hours.
For more about the Hallway Project and Floor Mock-up Efforts, Click Here.
For your reference, following are pictures of each floor:
55th Floor Reference Image
54th Floor Reference Image53rd Floor Reference Image


