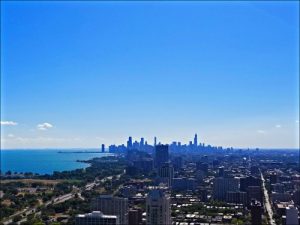Events Calendar
| S | M | T | W | T | F | S |
|---|---|---|---|---|---|---|
30 | 3 | |||||
7 | 13 | |||||
14 | 17 | 20 | ||||
21 | 27 | |||||
28 | 29 | 31 | 1 | 3 | ||
Work continued this week, with only a couple down days due to rain and wind.
The roofers worked on the inside wall, finishing up areas where some modest unknown conditions had to be addressed. On the outside perimeter, the new roof is completely in place, though workers were finishing up sealants and terminations. Some drilling had to be done where the new roof terminates along the concrete screen wall – we know this may have been annoying for units just below these locations, so apologies for any residents enduring the noise.
Above, a worker is anchoring the termination strip, where the roof membrane meets the outer screen wall.
The bulk of the work remaining is finishing of the concrete/vertical wall repairs. Areas that have been finished are evident due to the new white reflective/protective coating, such as below along the interior of the screen wall:
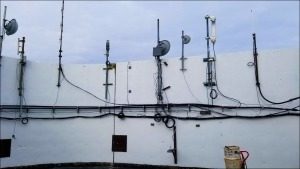
This work is the most weather sensitive. The white coating needs temperatures of 40 degrees or better to be applied. And obviously, the coating can not be installed when there is a risk of precipitation. Sadly, November has proven more challenging than the preceding months. Despite that, they are making progress and continue to work as weather permits.
Despite the sudden and somewhat unexpected winter conditions on Friday, work continued on the roof project.
Masonry repairs continue, as they work to seal up repair locations. Unfortunately the painter, coating the exterior vertical concrete walls to protect them, had to stop due to the temperature. However, enough work remains that workers were present despite the cold and snow, as they are buttoning up around the edges.
The contractor reported that the new anchorage points (wall mount pictured below) are in place, and our engineers at Wiss, Janney, Elstner will be completing testing required by law on Monday November 13th.
Some testing is already done, and so far all the new anchor points have far exceeded the requirements need for them to be certified and compliant with the OSHA regulations which precipitated the need for this work. Once the testing is done, and the anchorages pass, we will receive the certification necessary to use these anchorage points for future window washing and other purposes that may be needed for exterior inspections, repairs and equipment such as swing stages.
Progress has continued over the past 2 weeks, and we are very pleased to report the bulk of the new roof is now in place and completed. The contractor advised that a small section of top coat remains, but will be completed ahead of expectations, weather permitting. Completing the install of the main roof was obviously our primary goal before the onset of any significant winter weather, so this is very good news!
Also, the contractor reports the bulk of the new roof anchorage system is in place. We have a meeting with the contractor and the engineering team this week, and with luck we will be able to confirm our upcoming window washing, which was tentatively scheduled for the week of November 13th. This is dependent on the anchorages being ready and tested by our engineers from Wiss Janney Elstner. (Obviously, it will also be dependent upon the weather.)
As we move into the homestretch, a number of activities remaining. Finish repairs to the vertical surfaces, include concrete patchwork and sealing cracks. Representatives from the manufacturers of materials used in the project have been visiting and testing the materials being used.
Above, our rep with the roof project general contractor meets with a rep from BASF to discuss the application of their sealants along the concrete screen wall. (Interesting fact, BASF materials were also specified and used for sealant work to the exterior windows when they were replaced 8 years ago.)
Below, the BASF rep inspects and tests a sample location, to insure quality application and bonding of their materials.
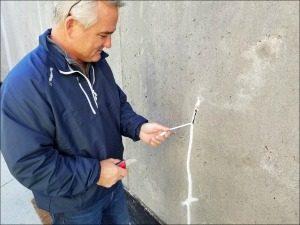
In this case, the rep reported that the product is working exactly as specified and hoped. Here he tests how far the material will stretch before it snaps, which allows him to judge how well the product was applied and bonded. He gave the contractor a ‘thumbs up’ to continue the application throughout all the needed repair locations.
Most of the repairs to the concrete walls are underway. The last phase is to apply the protective coating, which is highly weather sensitive. Moderate temperatures and no precipitation will be needed to finish the work.
While we had a couple wash outs and wind delays this week, work continued.
Installation of the new roof at the main level progressed across the northeast and northwest exposures. Below, you see the black under layer covering the new insulation, as well as the new top coating which is white and reflective. Workers here are coming around the west facing corner of the roof, which is above the ’11 units:
Masonry work continued. The team finished the openings needed (below) for repair work, and they started installing forms throughout these locations, where new concrete will be poured.
On Tuesday October 17th, workers will be shutting down elevator #6 for about 1 hour in the morning, and 1 hour in the late afternoon, as they repair a conduit which was found in a deteriorated state, embedded in the masonry. You may recall this from previous updates:
The electricians prepped as much as they can in order to conduct the repair during the day Tuesday, while minimizing the impact to elevator #6 as much as possible. Unfortunately, to accomplish this repair, the elevator does need to be shut down as planned.
Unfortunately, wind and rainy conditions prevented work from continuing today. On the other hand, this is the first day completely lost due to weather, and a great deal of progress was made over all this week.
The team completing the roofing finished installation of the first level of roof membrane above the new insulation on the upper penthouse levels. The already worked their way down to the main roof, above the ’07, ’08 and ’09 units. This is the portion of the tower facing North and West. Below, you see a large section of the roof with the first ‘black’ membrane layer, which installed over the new layers of insulation:
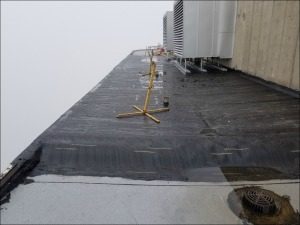
The masonry team continued prepping the outer concrete wall for patching and repairs, adjacent to the main roof.
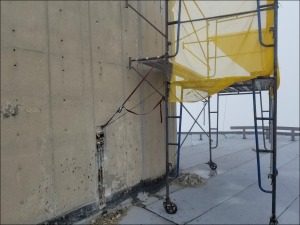
Above, areas of deteriorated concrete along the outer screen wall have been opened up. At this location, water seeped into the concrete and caused some rusting of the iron rebar embedded inside. This will be repaired.
Below, similar openings are being made along the top of the wall, in preparation for needed repairs:
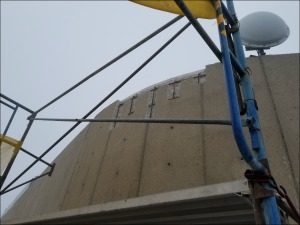
Once these locations are patched and repairs, as well as other concrete walls throughout the roof, all the exposed concrete surfaces will be coated with a white reflective and protective membrane.
Work is planned to continue next week, so hopefully mother nature cooperates.
Since that time, work has stayed on target and they’ve made relatively good progress.
Over this period, the contracting team has been in the “DEMO” phase, removing the old roof and insulation from the two penthouse mechanical rooms and the main roof above the 55th floor, as well as the old swing stage railing system. Thanks to relatively tranquil weather, very few surprises – and no significant unknowns being discovered – they are just about right on target with our expectations.
We are happy to report, the old roof has been completely removed and disposed. The roofers are now bringing up new insulation and other materials for the new roof. In fact, work is already underway on installation of the new roofing system on the uppermost mechanical rooms. And for now, the weather continues to be perfect to keep the process moving along at the planned pace.
Above, new layers of insulation are being sealed in place. When this is completed, a protective prep coating will be put down, to shield these layers from the weather, and in preparation for the new final top membrane layer.
Below, Assistant Manager Marlon Dacres joins the project foreman, property manager and WJE project engineer, to inspect work in progress. This is the upper most level of the building – notice the red aviation warning lights just to the left of Marlon (white hard hat) in the picture below:
As the roofers have been removing the old roof, the masonry team has been prepping for repairs to the vertical concrete walls. For folks who live on upper floors, even though the old roof and railings are gone, you still hear them chipping and grinding as they open deteriorated areas of the wall. Below, these areas of the exterior wall are prepped for repair – just on the other side of this wall, are the motors for Elevators 3 and 4, which are the passenger elevators serving the 23rd to 55th floors:
Several areas along this wall, and others above the main roof level, will continue to be prepped and detailed over the next week or so. After that, they will be filled in with concrete patches. Later in October, after the patches have cured, they will be painted with a light reflective coating.
When the roof and masonry work are completed, the new anchorage system will be installed and tested. So we can finally get your windows cleaned!! 🙂
All in all, as anticipated, we continue to expect a couple more months of work to go until completion.
Below, a view of downtown from the very top of Park Tower!
