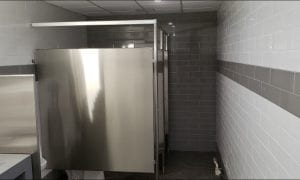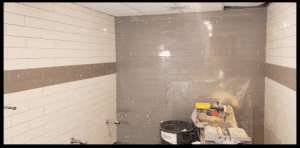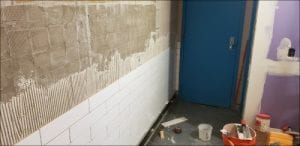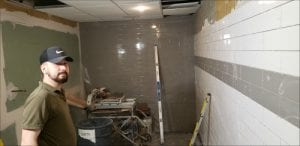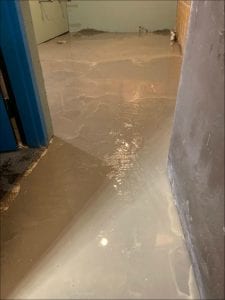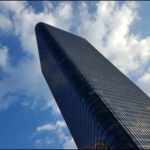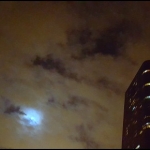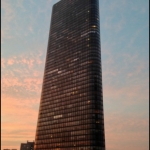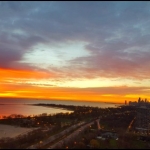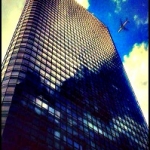Mall Bathroom Renovations
June 8, 2019
UPDATE July 3rd
We are pleased to confirm the mall men’s room is back open for use!
The staff reports a couple small details remain. Some touch up painting, installation of the vanity mirrors (expected today actually) caulking and sealant work, and of course posting the entry sign.
However, they reached a point where we were able to begin permitting access and use.
The women’s room is up next, and that will begin sometime in July. The laundry room bathroom is expected in August. Similar notices and updates will be posted as we get closer to starting and while work is in progress.
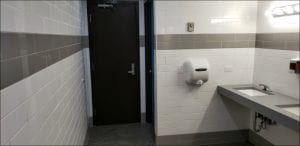
UPDATED July 1st
Difficulty with the installation of the new stalls, as well the condition of the entry door delayed our expected re-opening of the men’s bathroom.
The stalls are now done, and our team is currently working on repairing and painting the entry door. Once that is done and the door is put back in place, the bathroom will be re-opened. We expect that to be sometime this week. The biggest obstacles has been prepping the door for painting.
In the mean time the door is open and anyone curious is welcome to take a peak through the entrance!
Below, the new countertop and sinks are in place.
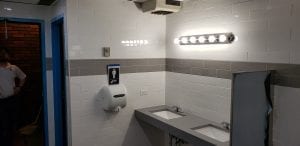
On the cover, the new stalls are in. Our staff reported it took 2 days to assemble, so they were a challenge!!
Almost there!
UPDATED June 21st
Some unexpected conditions and events that diverted the attention of our maintenance staff have delayed the opening of the mall men’s bathroom. At present the staff expects to open space by Friday June 28th.
But they have made progress. Below, most the tile work is in place. Installation of the fixtures is the primary work remaining, and once that is completed, the space will be re-opened for use.
UPDATE June 14th
Work continued this week, with the flooring completed and tiling of the walls getting underway.
New stalls and fixtures arrived, in preparation for installations once the remodeling gets to the appropriate points. At the present time, our team expects to complete most of the work next week, for potential reopening by Monday June 24th.
Below, tile work in progress, and just below the plastic, is the new floor.
Below, Patrik isn’t wasting any time getting the tile up.
The same flooring was used as in the Package Room and 1P/2P corridors. The tile is the same as that used in the Health Club bathrooms on the 2nd floor.
UPDATE June 7th
Work got underway this week in the men’s room, and our team led by the Assistant Engineer, Patrik Janic, have completed demo and even begun some of the reconstruction work.
In the cover photo, we can see one of the demo’d walls, where metal studs and drywall are being replaced, as well as updated electrical conduit.
Below, new drywall is being installed, the prior wall very likely being original to the construction of the space though we cannot confirm that for certain. It was definitely very deteriorated after leaks and overflows from over the years, as well as obvious age.
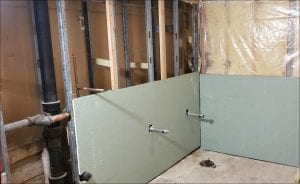
Below, our team poured leveler to even out the surface in preparation for the new flooring. We originally intended to lay the new flooring over the old. However, as work got underway, it was clear that old tile work, particularly along the perimeter walls, was far too loose to use as a sub-flooring. It was removed, and because of the condition of the surface below, some leveling work needed to be done.
Work will continue with flooring and wall tile next week.
ORIGINAL POST
Our team is gearing up to begin face-lifts to the mall men’s and ladies facilities, to be followed closely by the laundry room on 1p; work approved by the PT Board of Directors earlier this year.
Not updated in over 2 decades, with the exception of minor repairs and superficial work here and there, the time has come. New wall tile, flooring, stalls, fixtures and lighting will be installed.
The staff has been busy gathering the necessary materials, and following recent project meetings, our team developed a tentative schedule. Work will begin with the mall men’s room on Monday June 3rd. They expect to complete it by Friday June 21st, during which we expect the bathroom to be closed an inaccessible. Keep in mind, as with any project of this nature it is possible they could uncover unknown conditions, and should that happen we will follow up with more information.
As we get near major completion of the men’s room, we will map out the timing for the lady’s room, and after that, the laundry room. Tentatively we expect work on the mall lady’s room to take place in July and the laundry room in August.
In terms of design, the work is expected to closely follow the design of the Health Club locker room bathrooms. The one notable exception will be the flooring which will be like that in the Package Room.
If you have questions, please contact us to by e-mail at parktowercondo@fsresidential.com or at 773-769-3250.
Get PT news, announcements and notices via e-mail by requesting to join our e-list.

