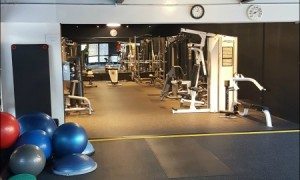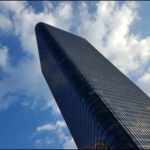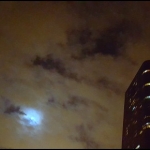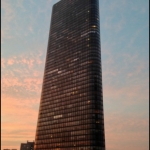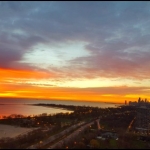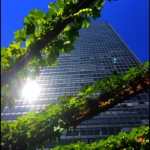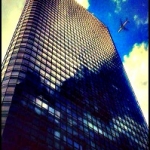Health Club Grand Reopening Just Ahead
June 1, 2016
Come look! Park Tower’s Health Club has been completely refurbished, and residents are invited to see for themselves at Open Houses on June 17 and 18.
The HC is quite extensive, stretching the building eastward towards the Lake. Its second floor facilities include our magnificent indoor pool and adjacent Jacuzzi, outdoor wading pool, strength-building and aerobics rooms, locker rooms with saunas – and, until a month ago, two racquetball courts.
Key to the renovation was repurposing one of those racquetball courts, creating about 25% more floor space and allowing for the repositioning of some existing (and the addition of much new) strength-building and aerobic equipment.
We’re not quite sure, but it seems likely that the old weight room machines date from 1973, when Park Tower opened as an apartment building. In any event, all the equipment was out-of-date and definitely did not appeal to new owners and prospective renters. Frequently, when machines broke down – which was often – parts simply could not be found.
A few of the still-functioning and favorite “oldies” have been retained, but the rest is gone, replaced by brand new Matrix machines. A leading manufacturer of commercial grade fitness equipment, Matrix was selected by competitive bid, with the choice reinforced by positive recommendations from other D&K property managers.
As to the reconfiguration of space, what was the weight room now houses aerobics machines. The large mirrors affixed to the perimeter window wall were removed, flooding the area with light, and the aerobic machines have been positioned to face outward, affording an unobstructed view of our second floor garden and deck. As a finishing touch, four television screens have been placed in strategic locations, and they will be silent other than by headphones.
Access to the two racquetball courts was by doors set in plate glass walls. So the first step in repurposing the chosen court was to remove its glass wall. The result is a large room fully open on the entry side, with those mirrors from the old weight room reinstalled on the back wall. A grid-like ceiling was hung at a 9 ft. height, within which were installed attractive and efficient lighting fixtures.
That repurposed area is now home to most of the strength-building equipment, while the area immediately adjacent – where the aerobics machines used to be – will be mainly open, with mats for stretching and perhaps a few furnishings as time goes on.
Floors in all the areas described were resurfaced in speckled black rubber matting, shaped as interlocking squares and laid jigsaw fashion wall-to-wall. Walls have been painted, and even the remaining racquetball court is being freshened up.
Except for the flooring, all construction work was done in-house, by our assistant chief engineer and electrician, Matt Brown, and by jack-of-all trades, Noa Silva. Assistant manager Marlon Dacres coordinated the work day-in, day-out, and building manager Tim Patricio initiated the contracts and oversaw the entire project.
Finally ..
- Locker room renovations will be coming soon, probably starting late August or early September.
- For the time being, HC members will reserve equipment as in the past, either in person or by phone with the pool attendant. Going forward, the plan is to enable online scheduling, as is now possible for the laundry room.
- HC membership fees have remained constant for a few years now, but they will go up 10% beginning September1. Current members may renew until then at the current rate.
Impetus for these extensive improvements came from the HC committee and others who imagined that a superior facility would offer a better experience, encourage new HC memberships, and increase the value of our condominium units by making them more attractive to prospective buyers and renters.
The Open Houses are Friday, June 17, 6 to 9 pm; and Saturday, June 18, 10 am to 4 pm. Fruit and power drinks will be served in the second floor Party Room, and a Matrix representative – assisted by HC members – will lead walk-throughs and demonstrate equipment.
***
My thanks to HC Committee chair, Ken Anderson, for talking with me about the revitalized Health Club, and to committee members David Kazarian, Rikke Vognsen for sharing their thoughts.

