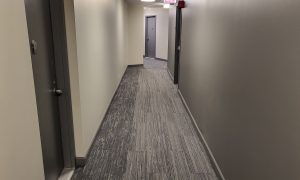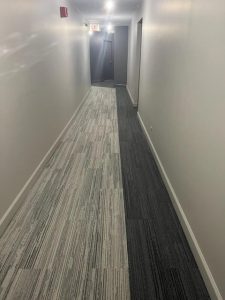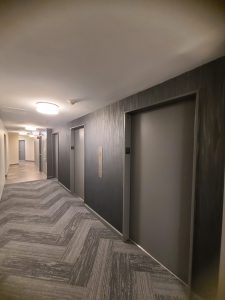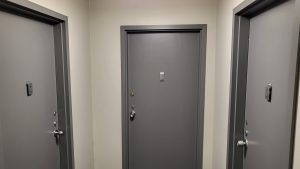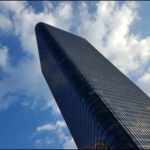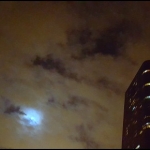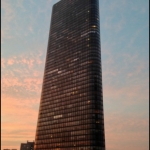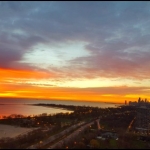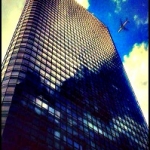Hallway Remodeling Project
April 28, 2023
UPDATED April 28th
Adjustments requested by the Home Improvement Commission are being finished up, and the signage is expected to be installed on Friday April 28th.
We encourage everyone to stop by floors 53, 54 and 55 to have a look.
UPDATED April 17th
Work on the mock-up hallways continues…
The original design concepts for the hallways for each floor, 55, 54 and 53 have been completed. And the new signage is in production – it is expected to be installed within the next couple weeks, though we are awaiting confirmation.
However, following their April 12th meeting, the Home Improvement Commission asked for a few adjustments to be made. Some minor carpet and paint adjustments.
The Commission also completed their survey which will be distributed once the adjustments are made and the signage is installed. Owners will be welcome to visit the hallways and then choose their top 2 designs.
More to come soon!
UPDATED March 17th
Progress continues as scheduled with the Hallway Remodeling Project mock-ups. The 55th and 54th Floors have reached the point of review for punchlist items, corrections and touch ups. The 53rd Floor is also nearly complete, with lighting and punchlist review remaining.
It hopefully goes without saying, we all greatly appreciate the patience and understanding of our residents on these floors, being the test case for the design and remodeling efforts for this project.
Management also met with the signage vendor for a final walk through. New signage, recommended by the Home Improvement Commission and approved by the Board of Directors at the March 13th Board Meeting, is expected to be the final step in putting the mock-ups together. Templates are being reviewed now, based on designs and proposals considered by three different vendors.
Not the final template, but a good idea of what to expect:
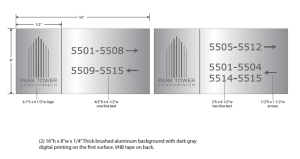
The carpeting design is finished on each floor, but lighting remains on 53:Besides the previous carpeting being damaged beyond repair on several floors, it is no longer manufactured. So the remodeling project will help do more than just give the halls a facelift, it gives many residents relief from some pesky conditions.
That goes the same for the wallpaper on each floor as well. Each of the mock-ups have a unique wall covering along the wall of the the passenger elevator landings:
All are welcome to check it out, and feel free to share any questions or comments at parktowercondo-mgmt@habitat.com.
UPDATED March 3rd
Hallway Remodeling Of The Mock-ups Is On Schedule
Work Begins On 53 Monday March 6th
The efforts to remodel Park Tower’s residential hallways starting with the mock-ups is on schedule. Work on 55 and 54 is unfolding as expected, and we presently anticipate the same for the 53rd floor.
For residents of these floors, you will need to remain prepared for the coming work. Expect workers to be coming and going, periodic noise throughout the day, some dust, some odors when there is painting and gluing, and your entry doors will be open on days when sanding, priming and painting is done.
On the following page is the anticipated schedule of work for the 53rd Floor. Keep in mind, this is preliminary and subject to change if any unforeseen events or conditions are encountered, though we’ve followed this same pattern pretty closely on 55 & 54.
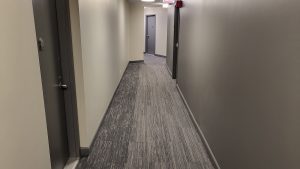 Feel free to reach out to the office with any questions you may have, at 773-769-3250 or by e-mail at parktowercondo-mgmt@habitat.com.
Feel free to reach out to the office with any questions you may have, at 773-769-3250 or by e-mail at parktowercondo-mgmt@habitat.com.Join the Park Tower e-mail group to receive our weekly newsletter which includes regular updates, news, announcements and notices, by sending a request to our office team at: parktowercondo-mgmt@habitat.com
53rd Floor Hallway Remodeling Schedule
PLEASE NOTE, the following schedule is based on our present expectations and is subject to change unexpectedly. We will do our best to reach out to residents as quickly as possible should that happen.
Monday March 6th – Carpet Removal and clean up – Old carpet will be removed, floor will be repaired and prepped for arrival of new carpeting.
Tuesday March 7th – Prep walls and trim, remove old baseboards and light fixtures, install temporary light fixtures if needed – Walls throughout hallway will be prepped for new paint and wallpaper, and repairs will get started, and baseboards will be removed.
Wednesday March 8th – Wall repairs and painting – Any patching and sanding will be completed and painting of walls and trim will get underway.
Thursday March 9th – Continue painting walls and trim, and install new baseboards.
Friday March 10th – Finish painting walls and trim and complete installation of baseboards.
Tuesday March 14th & Wednesday March 15th – Sand, prime and paint Unit doors. DOORS WILL BE OPEN while this work is being done. An employee of the building will be present at all times.
Thursday March 16th – Install new carpeting – Final prep of the floor will be done, and new carpet tile product will be glued down.
Friday March 17th – Complete carpet installation and reinstall light fixtures – Carpet tile installation will be completed and any light fixtures taken down will be returned. Any temporary lighting will be removed.
Monday March 20th – Finish reinstalling any light fixtures and install new power outlets throughout the hallway.
Tuesday March 21st – Installation of new wallpaper, on shared wall with elevator doors.
UPDATED February 24th
Hallway Remodeling Of The Mock-ups Is On Schedule
Work Begins On 54 Monday February 27th, And On 53 Monday March 6th
The efforts to remodel Park Tower’s residential hallways starting with the mock-ups is on schedule. Work on 55 is unfolding as expected, and we presently anticipate the same for the 54th an 53rd floors.
For residents of these floors, you will need to remain prepared for the coming work. Expect workers to be coming and going, periodic noise throughout the day, some dust, some odors when there is painting and gluing, and your entry doors will be open on days when sanding, priming and painting is done.
Below is the anticipated schedule of work for the 54th Floor. Keep in mind, this is preliminary and subject to change if any unforeseen events or conditions are encountered, though we’ve followed this same pattern pretty closely on 55. For resident of the 53rd floor, the more detailed schedule will follow next week.
54th Floor Hallway Remodeling Schedule
PLEASE NOTE, the following schedule is based on our present expectations and is subject to change unexpectedly. We will do our best to reach out to residents as quickly as possible should that happen.
Monday February 27th – Carpet Removal and clean up – Old carpet will be removed, floor will be repaired and prepped for arrival of new carpeting.
Tuesday February 28th – Prep walls and trim, remove old baseboards and light fixtures, install temporary light fixtures if needed – Walls throughout hallway will be prepped for new paint and wallpaper, and repairs will get started, and baseboards will be removed.
Wednesday March 1st – Wall repairs and painting – Any patching and sanding will be completed and painting of walls and trim will get underway.
Thursday March 2nd – Continue painting walls and trim, and install new baseboards.
Friday March 3rd – Finish painting walls and trim and complete installation of baseboards.
Tuesday March 7th & Wednesday March 8th – Sand, prime and paint Unit doors. DOORS WILL BE OPEN while this work is being done. An employee of the building will be present at all times.
Thursday March 9th – Install new carpeting – Final prep of the floor will be done, and new carpet tile product will be glued down.
Friday March 10th – Complete carpet installation and reinstall light fixtures – Carpet tile installation will be completed and any light fixtures taken down will be returned. Any temporary lighting will be removed.
Monday March 13th – Finish reinstalling any light fixtures and install new power outlets throughout the hallway.
Monday March 20th – Installation of new wallpaper, on shared wall with elevator doors.
UPDATED February 16th
Hallway Remodeling Scheduled To Begin On The 55th Monday February 20th, On 54 Monday February 27th, and 53 Monday March 6th
AS PREVIOUSLY POSTED, we are excited to confirm our team is ready to begin efforts to remodel Park Tower’s residential hallways. The remodeling plans were developed and recommended by the Home Improvement Commission in 2022, though they’ve been taking shape for several years now. Designs and initial proposals were approved by the Park Tower Board at their meeting on November 14, 2022.
The process will start with mock-ups of the plans, on floors 55, 54 and 53. Each floor will have different finishes including carpet, paint and wallpaper, which will be reviewed by the Commission and Board following the work. After any adjustments are considered, a survey will be sent out to gauge which design to move forward with throughout the building.
For residents of these floors, you will need to prepare for the coming work. Expect workers to be coming and going, periodic noise throughout the day, some dust, some odors when there is painting and gluing, and your entry doors will be open on days while they are being sanded, primed and painted. A more specific schedule than previously for the 55th floor can be found below. Schedules for 54 will be released next week and 53 the week after, but the schedule for 55 will help you know what to expect. Keep in mind, this is preliminary and subject to change if any unforeseen events or conditions are encountered.
Feel free to reach out to the office with any questions you may have, at 773-769-3250 or by e-mail at parktowercondo-mgmt@habitat.com.
55th Floor Hallway Remodeling Schedule
PLEASE NOTE, the following schedule is based on our present expectations and is subject to change unexpectedly. We will do our best to reach out to residents as quickly as possible should that happen.
Monday February 20th – Carpet Removal and clean up – Old carpet will be removed, floor will be repaired and prepped for arrival of new carpeting.
Tuesday February 21st – Prep walls and trim, remove old baseboards and light fixtures, install temporary light fixtures if needed – Walls throughout hallway will be prepped for new paint and wallpaper, and repairs will get started, and baseboards will be removed.
Wednesday February 22nd – Wall repairs and painting – Any patching and sanding will be completed and painting of walls and trim will get underway.
Thursday February 23rd – Continue painting walls and trim, and install new baseboards.
Friday February 24th – Finish painting walls and trim and complete installation of baseboards.
Monday February 27th & Tuesday February 28th – Sand, prime and paint Unit doors. DOORS WILL BE OPEN while this work is being done. For security purposes, an employee of the building will be present on the floor while any doors are open.
Wednesday March 1st – Install new carpeting – Final prep of the floor will be done, and new carpet tile product will be glued down.
Thursday March 2nd – Complete carpet installation and reinstall light fixtures – Carpet tile installation will be completed and any light fixtures taken down will be returned. Any temporary lighting will be removed.
Friday March 3rd – Finish reinstalling any light fixtures and install new power outlets throughout the hallway.
Friday March 17th – Installation of new wallpaper, on shared wall with elevator doors.
ORIGINAL POST February 2nd
Work Is Set To Begin On The 55th, 54th and 53rd Floors, Starting With 55 On Monday February 20th
We are excited to announce our team is ready to begin efforts to remodel Park Tower’s residential hallways.
Remodeling plans were developed and recommended by the Home Improvement Commission in 2022, though they’ve been taking shape for several years now. Designs and initial proposals were approved by the Park Tower Board at their meeting on November 14, 2022. The process will start with mock-ups of the plans, on floors 55, 54 and 53. Each floor will have different finishes including carpet, paint and wall paper, which will be reviewed by the Commission and Board following the work. After any adjustments are considered, a survey will be sent out to gauge which design to move forward with.
For residents of these floors, you will need to prepare for the coming work. Expect workers to be coming and going, periodic noise throughout the day, some dust and some odors when there is painting and gluing. Following is the anticipated schedule of work. Keep in mind, this is preliminary and subject to change if any unforeseen events or conditions are encountered:
55th Floor Remodeling Mock-up Schedule
Monday February 20th – Carpet Removal and clean up
Tuesday February 21st – Prep walls and remove old baseboards and light fixtures, install temporary light fixtures
Wednesday February 22nd – Wall repairs and painting
Thursday February 23rd – Paint walls and install new baseboards
Friday February 24th – Finish painting and baseboards
Monday February 27th & Tuesday February 28th – Sand, prep and paint Unit doors
Wednesday March 1st – Install new carpeting
Thursday March 2nd – Complete carpeting and install new light fixtures
Friday March 3rd – Finish light fixtures and install new outlets
Friday March 17th – Install new wallpaper
54th Floor Remodeling Mock-up Schedule
Monday February 27th – Carpet Removal and clean up
Wednesday March 1st – Prep walls and remove old baseboards and light fixtures, install temporary light fixtures
Thursday March 2nd – Wall repairs and painting, install baseboards
Friday March 3rd – Painting walls and installing new baseboards
Monday March 6th – Finish painting and baseboards
Tuesday March 7th & Wednesday March 8th – Sand, prep and paint Unit doors
Thursday March 9th – Install new carpeting
Friday March 10th – Complete carpeting and install new light fixtures
Monday March 13th – Finish light fixtures and install new outlets
Monday March 20th – Install new wallpaper
53rd Floor Remodeling Mock-up Schedule
Monday March 6th – Carpet Removal and clean up
Thursday March 9th – Prep walls and remove old baseboards and light fixtures, install temporary light fixtures
Friday March 10th – Wall repairs and painting
Monday March 13th – Painting walls and installing new baseboards
Tuesday March 14th – Finish painting and baseboards
Wednesday March 15th & Thursday March 16th – Sand, prep and paint Unit doors
Friday March 17th – Install new carpeting
Monday March 20th – Complete carpeting and install new light fixtures
Tuesday March 21st – Finish light fixtures and install new outlets, install wallpaper
Punchlist Items
Wednesday March 22nd through Friday March 24th
More specific notices will go to each unit on these floors in the coming week, with particular detail about what to expect when work is being done to the unit doors.
We expect there to be a bit of a learning curve for our team as this process unfolds and work is completed. Our observations and experience will help us with scheduling once the mock-up process is finished and work commences from the 52nd floor and down.
Also, once the floor design is chosen via the survey, the other two mock-up floors will have additional work done so they match.
As always, we appreciate everyone’s patience and understanding while this improvement project gets underway. Don’t hesitate to contact us if you have any questions or concerns, at parktowercondo-mgmt@habitat.com.

