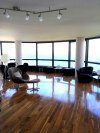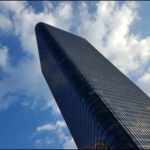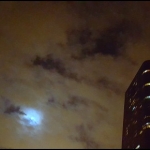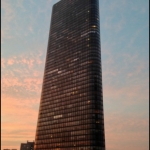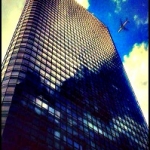Combining Units for a Bedroom/Office Suite
December 1, 2016
by Bob Shamo — Sally came to Park Tower 12 years ago from a house she had built and lived in for many years. Space being important to her, she purchased a two-bedroom 06 tier unit. Sally knew she’d want to remodel her new home but decided to wait awhile on the chance one of her neighboring units would become available. Not right away, but eventually, she got her wish: Her home today comprises the original 06 and the neighboring 05 unit.
Sally appreciates our building’s modernity — access and utilities in a central core, surrounded by generous living space, and wrapped by a continuous wall of windows. Her remodeling, finished this past year, makes the most of these features, plus the good fortune of being on a high floor with abundant light and a view of Lake Michigan.
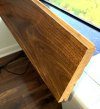 Immediately upon entering her home, one is struck by the minimalist design and gorgeous floor. The hallway and, in fact, all painted walls and ceiling are white. By contrast, wood floors throughout are Canadian walnut — hardwood rather than engineered, with variegated shades of chocolate.
Immediately upon entering her home, one is struck by the minimalist design and gorgeous floor. The hallway and, in fact, all painted walls and ceiling are white. By contrast, wood floors throughout are Canadian walnut — hardwood rather than engineered, with variegated shades of chocolate. Straight ahead is the vast Living Room. It seems that moving the Master Bedroom/Bath into the 05 space, and replacing it only with a Laundry Room, made the Living Room larger while shortening the entry hall.
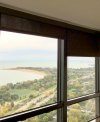 Furnishings are sparse, with an inviting couch and the 1970 vintage chair being focal points. Solar mesh roller shades are concealed behind narrow valances that, like the heating convectors, match the original deep brown of the aluminum window trim. In place of dining room furniture, she uses a cute round table where, at the end of her galley kitchen, she can enjoy our spectacular sunsets.
Furnishings are sparse, with an inviting couch and the 1970 vintage chair being focal points. Solar mesh roller shades are concealed behind narrow valances that, like the heating convectors, match the original deep brown of the aluminum window trim. In place of dining room furniture, she uses a cute round table where, at the end of her galley kitchen, she can enjoy our spectacular sunsets.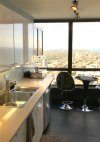
Sally chose not to remove the wall dividing the Living Room from the Kitchen. The Kitchen features a lightly-patterned, quartz countertop (for ease of maintenance); small glass squares forming a bright backsplash; plain white cabinet doors; and the slate floor. The original pantry remains, with its bi-fold doors.
 The bedroom and bath that remain in the 06 unit are for guests. The Guest Bedroom is simply furnished and in other respects unchanged from the original. A glass-fronted, walk-in shower replaces the tub in the Guest Bath, and a striking “vessel sink” sits on the granite counter.
The bedroom and bath that remain in the 06 unit are for guests. The Guest Bedroom is simply furnished and in other respects unchanged from the original. A glass-fronted, walk-in shower replaces the tub in the Guest Bath, and a striking “vessel sink” sits on the granite counter.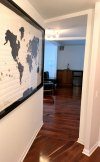 The 05 portion of Sally’s home comprise her private quarters, with entry facilitated by removing 4’ of the 06 hallway wall where originally there had been a long, wedge-shaped closet. Owners of corner units will know exactly! The 05 entry door remains though it is rarely used. (The wall map pictured is pinned with Sally’s travel destinations.)
The 05 portion of Sally’s home comprise her private quarters, with entry facilitated by removing 4’ of the 06 hallway wall where originally there had been a long, wedge-shaped closet. Owners of corner units will know exactly! The 05 entry door remains though it is rarely used. (The wall map pictured is pinned with Sally’s travel destinations.)From the hallway, then, one steps directly into a Sitting Area with stylish leather chairs, granite- topped cabinets, a sink, tiny refrigerator, and a small TV.
 A four-paneled, sliding glass door. leads to the Master Bedroom and Bath. Reminiscent of a Japanese screen, the frosted glass provides privacy but also brings light and a sense of intimacy to the Sitting Area.
A four-paneled, sliding glass door. leads to the Master Bedroom and Bath. Reminiscent of a Japanese screen, the frosted glass provides privacy but also brings light and a sense of intimacy to the Sitting Area. The Master Bathroom, adjacent to the Sitting Area, is large and sleek. There is room here for both a new walk-in tub with jet sprays, and a step-up, glass-doored shower. Double sinks sit in a white quartz vanity top.
The Master Bathroom, adjacent to the Sitting Area, is large and sleek. There is room here for both a new walk-in tub with jet sprays, and a step-up, glass-doored shower. Double sinks sit in a white quartz vanity top.The Office is unassuming but functional .. and no doubt essential to this former Chicago school teacher. Here as elsewhere, Sally seems to have made entirely logical decisions as to which original features to keep — the original bi-fold closet doors, for instance — and which to upgrade.
When she did choose new materials such as walnut floors and walk-in showers, it was after much searching and because they brought her great personal satisfaction.
Sally was very pleased with her contractors. The 06 rehab was completed first by a contractor friend. Then, after acquiring the additional unit, she hired MK Construction Group — which has done other rehabs at Park Tower –to do the “gut” rehab of 05.
Throughout, the idea was to make her unit a more comfortable place to live in. Judging by appearances and Sally’s obvious pride in showing it .. Success!
Questions addressed to news@ptcondo.com will be forwarded to the owner. Have you rehabbed recently? Or made just one or two significant improvements to your home? Send us a pic and a short explanation. Units are identified by tier, and owners may remain anonymous if they prefer.

