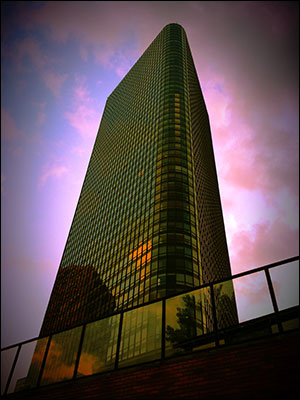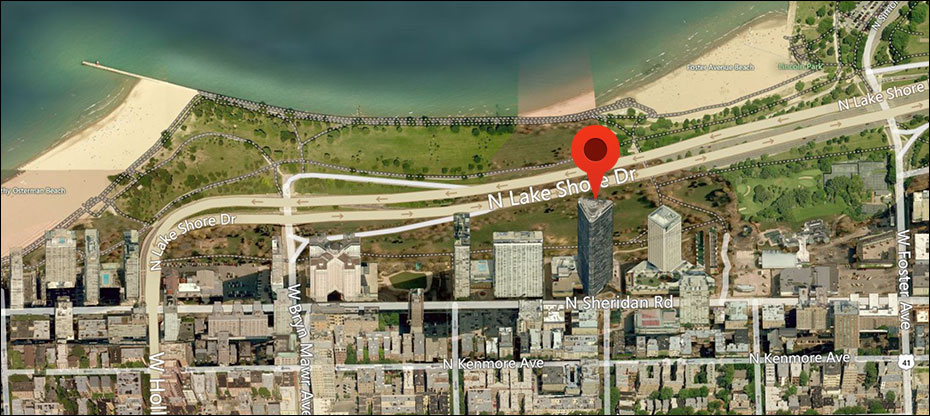Events Calendar
| S | M | T | W | T | F | S |
|---|---|---|---|---|---|---|
30 | 31 | 2 | 5 | |||
6 | 9 | 10 | 11 | 12 | ||
13 | 16 | 18 | ||||
20 | ||||||
30 | 1 | 3 | ||||
 Park Tower is a 55 story condominium building located right on the lake at 5415 North Sheridan Road in the Edgewater Neighborhood on Chicago’s north side. Park Tower is perfectly situated to enjoy much what Chicago has to offer with the park and lakefront beaches just steps away, a leisurely stroll to the west brings you to Andersonville where you can enjoy some of Chicago’s best restaurant, bars and shopping selection. Hop on the 147 bus and be on the Mag mile in just minutes. With the CTA Redline stations within a couple blocks, Wrigley Field, the Belmont shopping district, DePaul University or the Loop are also just minutes away.
Park Tower is a 55 story condominium building located right on the lake at 5415 North Sheridan Road in the Edgewater Neighborhood on Chicago’s north side. Park Tower is perfectly situated to enjoy much what Chicago has to offer with the park and lakefront beaches just steps away, a leisurely stroll to the west brings you to Andersonville where you can enjoy some of Chicago’s best restaurant, bars and shopping selection. Hop on the 147 bus and be on the Mag mile in just minutes. With the CTA Redline stations within a couple blocks, Wrigley Field, the Belmont shopping district, DePaul University or the Loop are also just minutes away.
Park Tower residents enjoy an array of amenities that rival some of the finest high-rise communities in Chicago: lake views from every apartment, a beautiful rooftop garden on the second floor deck, a 24-hour doorman and security, a full-service grocery store, receiving room, dry cleaner, party room, and parking garage. Park Tower also features a fitness center with racquet ball courts, cardio equipment, weight room and an indoor/outdoor pool that is available all year round. Park Tower residents enjoy a full array of services that include an onsite management office, 24/7 maintenance staff, as well as cable TV and high speed internet in every unit.
Constructed in 1973, Park Tower tops out at 513 feet high and is the 2nd tallest structure outside of downtown Chicago. It is one of the largest all-residential buildings in the city. Designed by Chicago architectural firm Solomon, Cordwell, Buenz and Associates, the building was originally planned to be part of a 3-tower complex.

| Property Address: | 5415 N. Sheridan Road, Chicago, IL 60640 | ||||||||||||||||||
| Type of Building: | High-rise condominium | ||||||||||||||||||
| Year Built: | 1971 | ||||||||||||||||||
| Date of Conversion: | June, 1979 | ||||||||||||||||||
| Developer: | Robert Sheridan & Partners/Park Tower | ||||||||||||||||||
| Construction: | Reinforced structural concrete, aluminum, glass | ||||||||||||||||||
| Heat: | Circulating hot water | ||||||||||||||||||
| Air conditioning: | Centrifugal chiller provides chilled water for cooling | ||||||||||||||||||
| # of Units: | 724 residential, 16 commercial | ||||||||||||||||||
| # of Units/Floor: | 14 – 4 studios, 7 one bedrooms, 3 two bedrooms | ||||||||||||||||||
| # of Floors: | 54 | ||||||||||||||||||
| Elevators: | 4 passenger, 2 freight, 2 garage, 1 trash | ||||||||||||||||||
| Owner Occupied: | 70% | ||||||||||||||||||
| Square Footage: |
|